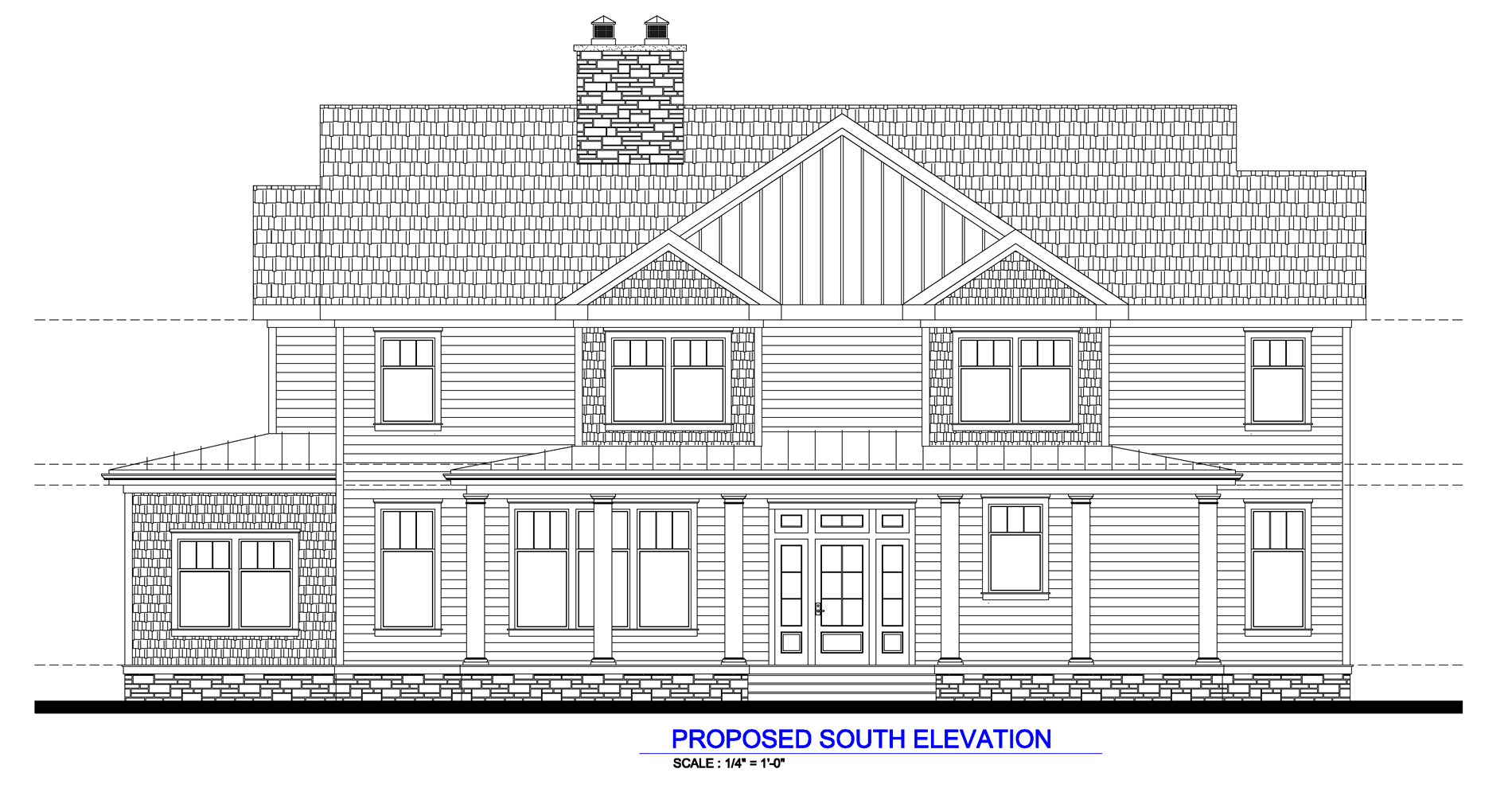House Plans

When we bought our 1950’s ranch it was for the location. And the yard size. But being a basic box, we knew we could do just about anything with it.
Andy and I prefer old houses, so we knew we wanted something that looked old but narrowing down the options was harder than I thought.
In the end we decided on a farmhouse. Because it just fits.
The front of the house will look like this- we will take the roof off and increase the ceiling height on the first floor to 10 ft instead of 8. The front porch roof will be metal.
This is the side of the house- with a side porch entry off the driveway into the mudroom

The opposite side of the house

And the back- part of the back garage will have barn doors that open to the backyard, where we hope to eventually add a pool. The balcony upstairs is off the master bedroom.

The inside first floor- the big box thing between the living room and the family dining is a fireplace (that is already there) but we going to have it be open on both sides. To the left of the back staircase will have barn doors that open up to back butlers pantry type thing. Mudroom/laundry room will be a workhorse room that has lockers for the kids stuff and lots of storage for lacrosse gear and other messy stuff. The hardest part about working with an existing house is trying to rework the old spaces. If I were designing this house from scratch I would probably ditch the living room but it is already there so we are just going to open it all up.

The 2nd floor was a bit easier to plan since it doesn’t exist yet.

So that’s what we have so far. Can’t wait to get this party started.



Elizabeths | 16th Jun 13
Wow the house is gonna be GOR-JUS!!!! And I see you have a guestroom I will have my bags all packed and ready to visit when it’s all done :)) hehe
Amber | 17th Jun 13
Omgosh. Having seen the inside before, I can’t wait to see how this turns out. I love the exterior elevations too. Wow.
Tiffany | 17th Jun 13
Beautiful….looks perfect!
Tiffany
Lisa | 17th Jun 13
Love it!!!
Catherine | 18th Jun 13
Looks awesome! Can’t wait to see the progress on your blog! One question… are 2 of the boys sharing a room or is there another bedroom in the basement?
Hannah | 19th Jun 13
I love love love it. I can’t wait to see it come to life 🙂
Sarah (SophieBugsMom) | 20th Jun 13
Wow! What great vision! I can’t wait to see it come together too! I can just live in the bsmt! 😉
gayle | 23rd Jun 13
looks lovely, hope it goes well!
nicki | 28th Jun 13
Wow! I want to make the 1 hour drive to come meet you and see this gorgeous house when it is finished!! 🙂
Marcia Homstad | 15th Jul 13
This was my aunt’s home. I admire your vision and fortitude. Location, location, location! Best of luck with the reno.